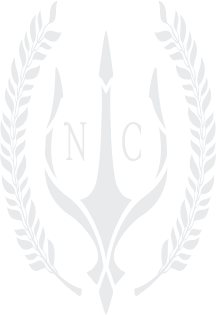Venues
The Club at Neptune Cove features over 10,000 feet of functional meeting space and can accommodate up to 700 guests. All event packages include use of state-of-the-art audio-visual equipment and complimentary parking.
Banquet Halls
The Grand Ballroom (108’x64’)
Our largest banquet hall features high vaulted ceilings, floor to ceiling windows, elegant décor and views of the club’s golf course as well as direct access to the outdoor patio. Perfect for large weddings and special events. Can accommodate up to 500 guests seated and 700 standing. Adjustable walls allow space to accommodate smaller parties comfortably.
The Master Ballroom (88’x44’)
Our smaller banquet hall features high vaulted ceilings, floor to ceiling windows, elegant décor and views of the club’s waterfront. Perfect for weddings and events of all sizes. Can accommodate up to 300 guests seated and 500 standing. Adjustable walls allow space to accommodate smaller parties comfortably.
Function Halls
Fine Dining Room (36’x64’)
Our fine dining room features high vaulted ceilings, floor to ceiling windows, elegant décor and views of the club’s golf course as well as direct access to the outdoor patio. Perfect for weddings, gatherings and events. Can accommodate up to 150 seated and 225 standing.
Neptune Cove Room (21’x36’)
Our Neptune cove room features vaulted ceilings, exposed wooden beams, floor to ceiling windows, traditional décor and views of the club’s waterfront. Perfect for more intimate gatherings and events. Can accommodate up to 40 seated and 60 standing.
Conference Rooms
Presidential Conference Room (21’x36’)
Our Presidential conference room features vaulted ceilings, exposed wooden beams, large windows, traditional décor and views of the club’s golf course. Perfect for larger business gatherings and events. Large conference tables and Ethernet connection available. Can accommodate up to 40 seated and 60 standing.
Presidential Board Room (16’x30’)
Our Presidential conference room features vaulted ceilings, exposed wooden beams, large windows, traditional décor and views of the club’s golf course. Perfect for more intimate business meetings. Large conference tables and Ethernet connection available. Can accommodate up to 24 seated.
